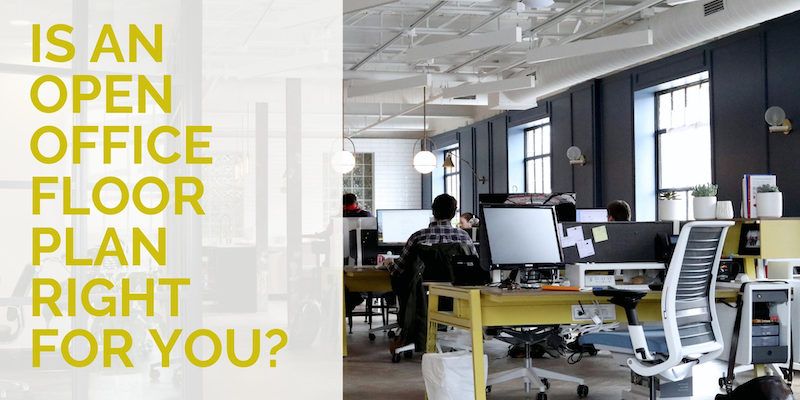Workplace productivity isn’t about getting from point A to point B as fast as possible. It’s getting the job done efficiently and effectively while still maintaining a high level of well-being in your team.
How do you inspire productivity among employees? It all starts with the right office environment.
After 20+ years of creating and constructing high-performance Class A office designs throughout the Portland metro area, we know a thing or two about designing workplaces that maximize productivity.
Keep reading to learn our insider tips.
Continue reading “How to Design an Office that Increases Productivity & Morale”





