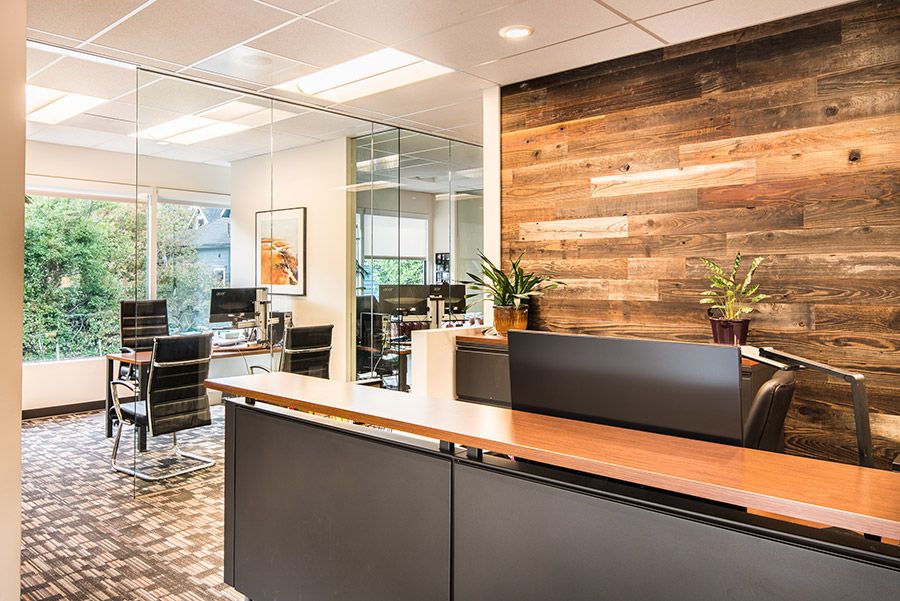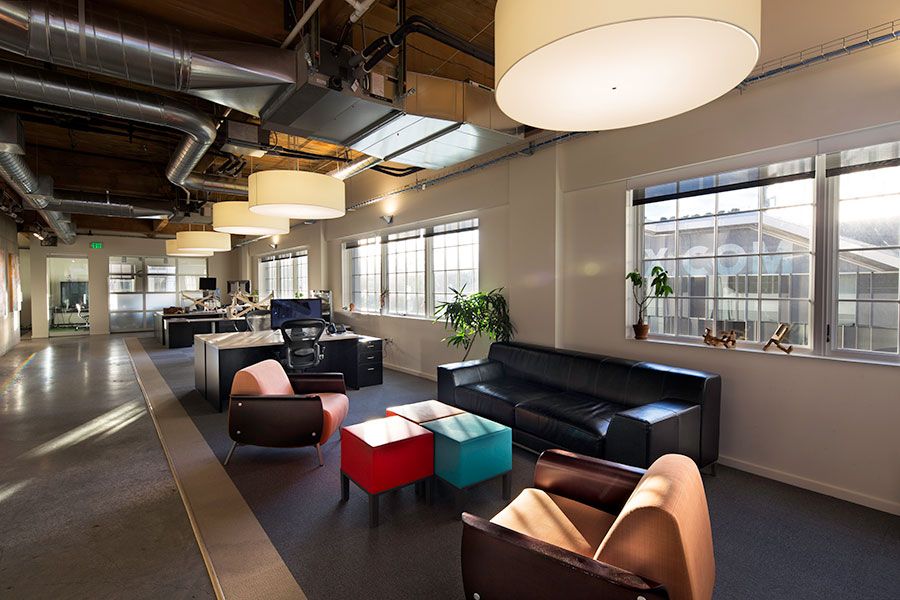Workplace productivity isn’t about getting from point A to point B as fast as possible. It’s getting the job done efficiently and effectively while still maintaining a high level of well-being in your team.
How do you inspire productivity among employees? It all starts with the right office environment.
After 20+ years of creating and constructing high-performance Class A office designs throughout the Portland metro area, we know a thing or two about designing workplaces that maximize productivity.
Keep reading to learn our insider tips.
Begin with data
Did you know: Only 56% of people feel the design of their workplace enables them to work productively.
Want to give your employees an environment that inspires productivity? Ask them what they need!
While design best practices remain true no matter the company, you can learn a lot by talking to the people who work in the space every day.
Conduct employee surveys with the goal of learning pain points of their average workday. In your survey, ask questions to gauge the general perception of the current space — what they like and what they don’t
Some examples might be…
- Where do you spend most of your time while working?
- Is your work style more collaborative or independent?
- What’s the biggest hassle in your job?
- If you could redesign this office, what’s one thing you would do differently?
Armed with real data, you’ll be able to make decisions based on what will actually help your staff work more productively.
Improve lighting

Studies show that lighting is one of the most important factors for helping with employee engagement. In fact, employees sitting closer to windows are more likely to show up for work.
Good natural lighting is vital for helping people stay focused and feeling inspired. Poor lighting on the other hand can lead to…
- Fatigue
- Eyestrain
- Headaches
- Irritability
- Depression
Especially during the long winter months, it’s important to have a space that allows for maximum natural lighting.
Aside from plenty of windows, other strategies for maximizing natural lighting in your space are skylights, open floor plans, glass doors and walls, white or neutral paint colors, and high ceilings.
Encourage movement in your layout
With reported benefits ranging from increased team communication and energy to accessibility and collaboration, it’s no wonder 80% of companies today are opting for open floor plan office layouts.
Evaluate your industry, space, and growth plans before deciding if this type of design is best for your company. As you do this, and whatever layout you choose, be sure to include the concept of “movement” as an important design element.
Movement is a quick way to help rejuvenate tired employees, providing bursts of energy, inspiration, and motivation. Some ways to provide opportunities for movement in your design include…
- Creating long walkways to conference rooms or break rooms
- Furniture arrangements or design elements that force people to walk around
- Workspace clusters in different areas of the building
- Standing desks
Pro tip: Calculating how much space you need
To help determine how much space you actually need for your business, there are a few considerations to make, including…
- Nature of the work
- Corporate culture
- Total number of employees
- Safety & ergonomics
Keeping these factors in mind, calculate individual working space size needed for each employee and work your way out to determine total square footage.
Read our blog post about how to determine how much space you need for your office to learn more.
Control noise, temperature, and air quality

Whether you choose a completely open office space or opt for something a little more traditional, managing noise, temperature, and air quality is important.
For example, though most offices keep their temperatures around 65-68 Fahrenheit, studies show this might not be great for productivity. In fact, workers are more efficient when they’re warm!
Regarding noise, research shows productivity can drop as much as 66% in a loud chaotic room. So for larger open spaces, consider how you can dampen acoustics — whether through sound-absorbing ceiling tiles, white noise machines, or even just providing quite work areas if employees need them.
Air quality can be managed in many ways — from designing windows with open/close capabilities and installing an up-to-date HVAC system, to adding plants around the office. These are all very important things for helping limit the spread of germs and keep employees feeling well.
Add workspace variety
Depending on the results of your employee survey, you may want to consider having multiple types of work spaces throughout your office. Employees today don’t want to feel limited to a desk.
Instead, consider how you can provide nontraditional work settings and locations to keep employees awake, focused, and productive. In addition to having traditional desk areas, this might include…
- Couches and lounge chair areas (also great collaboration areas)
- Shared tables and bars
- Phone booths
- Different size spaces
- Outdoor tables and workspaces
- Standing or sitting space
Include useful amenities
Trendy perks like ping-pong tables and massage chairs are not as persuasive or motivating as you might think. Instead, invest in amenities that will help your employees work more efficiently.
For example, a kitchen space with snacks, coffee, or even catered lunches on occasion improve employee experience and offer convenience during their work day.
Talk to us about Portland office design for productivity

With BnK Construction, you’re in good hands. We have over 75+ years of combined experience designing productive office spaces and are ready to put that experience to work for you. Together, we’ll help make your dream office space a reality.
See our portfolio of office space designs or contact us to learn more.
We’re committed to your satisfaction and want to help create a space that motivates your employees to work at their very best, every single day.

