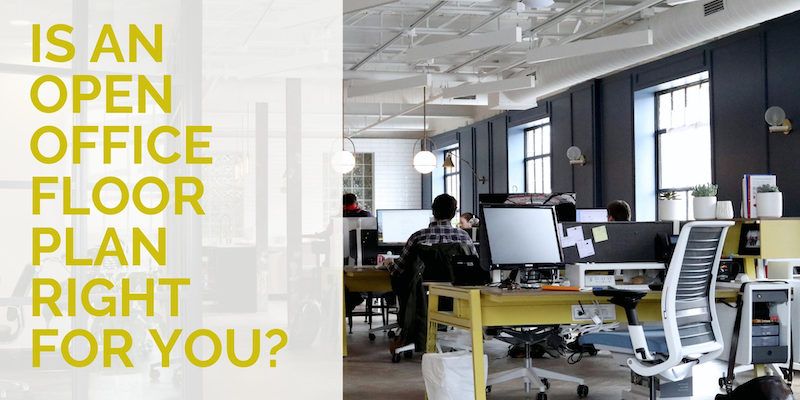Cubicles and closed off working spaces are largely a thing of the past. Instead, 80% of modern companies are opting for open-concept floor plans. It’s easy to understand why — this type of office layout reportedly helps foster collaboration and team communication, keeps energy levels high, and promotes accessibility.
Still, there are pros and cons to an open floor plan setting. If you’re remodeling your office and wondering if an open plan is right for your business, there are some important things to consider — like your industry, company culture, number of employees, and how the space is used.
In this post, we’ll be looking at all this and more.
First, what is an open office plan (and how did it become so popular)?
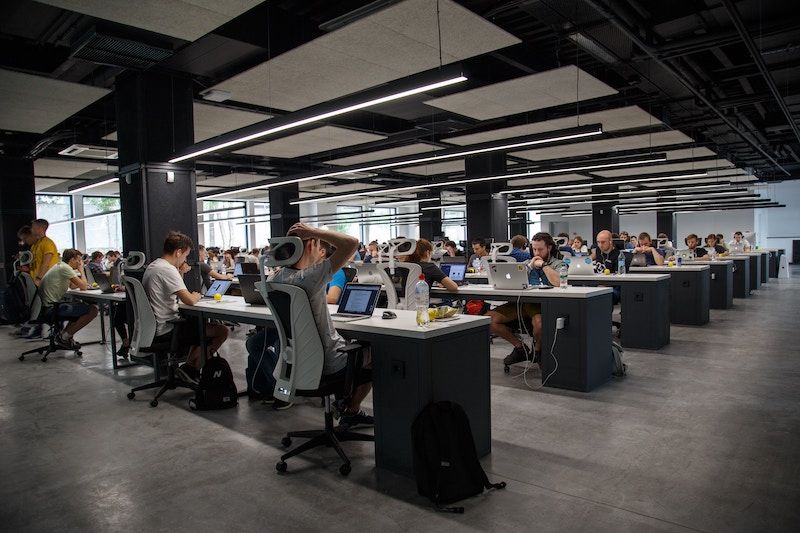
As the name implies, an open office concept features desks lined in rows or circles without walls or barriers between them. While employees may be grouped in pods of desks or sectioned in different rooms based on their department, this layout implies the majority of staff is out in the open.
The barrier-free office layout has come and gone a few times in the history of office design. However, it most recently came of age in the early 2000s, when big organizations like Facebook, Google, and Apple adopted the concept.
As we mentioned earlier, companies have increasingly been drawn to this design for its ability to foster stronger teams. But businesses have also been motivated to adopt this style for another reason: cost savings.
Quite simply, open layouts help maximize existing space, meaning less square footage needed per employee. Plus, you’ll save on overhead costs — for example, there’s no need to purchase and install cubicles or spend money on all the materials needed for dozens of offices.
Even with these benefits, don’t assume that adopting this type of floor plan is as simple as tearing down walls and creating a giant, empty room. Rather, the companies that find the most success with open floor plans balance and cater their office design to the needs of their company and employees.
The sweet spot: hybrid open floor plan concepts
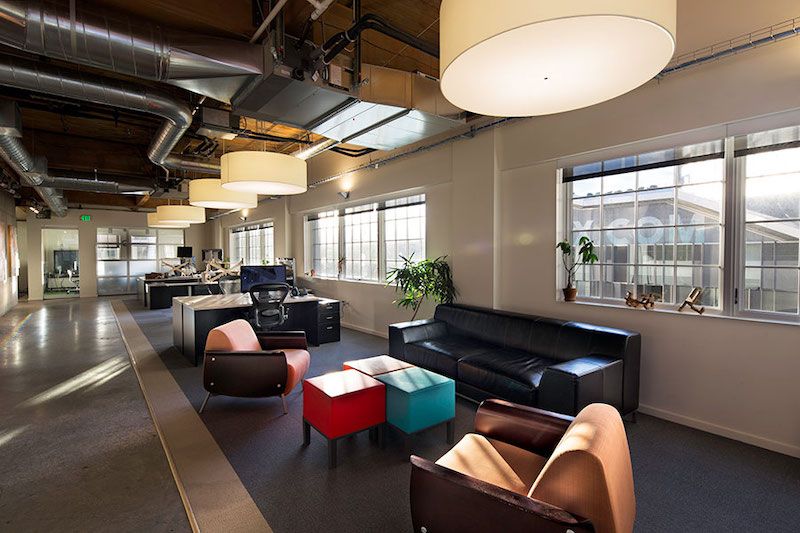
At BnK Construction, we often recommend a hybrid office design to our Class A clients. This type of layout allows for collaboration with open, communal areas, but also accommodates the need for quieter enclosed spaces.
Companies like this approach because it gives team members an environment where they can be as productive as possible. For example, sometimes your staff may work better where they can collaborate with coworkers. Others, they may need a quiet space to put their heads down and really focus.
This type of environment often takes shape as…
- Multiple smaller, open floor plan rooms
- Quiet spaces where workers can get away from the energy of the main workfloor
- Conference rooms for larger meetings
- “Phone booth” spaces for taking phone calls
What to consider as you choose a floor plan for your business
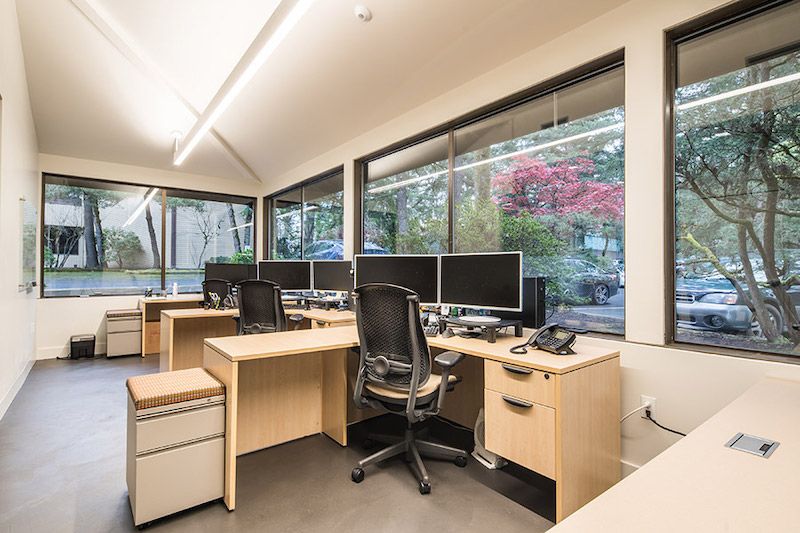
As you consider which type of floor plan is right for your office, your goal should be to create a space that’s adaptable to meet the needs of your workers, supports your company culture and brand, and serves as a place where both employees and clients feel comfortable.
Here are a few specific things we discuss with our clients to ensure they land on a design that meets these goals. Thinking through these points will help you determine what type of layout is best for your company.
Company industry
Every industry has certain stylistic standards that you want to pay attention to. For example, a law office will need proper offices, private spaces, and a professional style, whereas an advertising agency may lean toward a more creative, open-air design.
How the space will be used
More than just the industry, you should also consider the specific day-to-day work that’ll be completed and how the space should be designed to accommodate that work. Some questions to answer include:
- Will your office host clients and customers?
- How many employees will use the space?
- Does your company operate on multiple meetings per day? What are the size of the meetings?
- Will employees be on the telephone much?
- What kind of storage is necessary?
- What is the primary employee workstyle? (For example, heads down or collaborative? Do employees like standing or sitting? Working at desks or tables?)
The message you want to convey
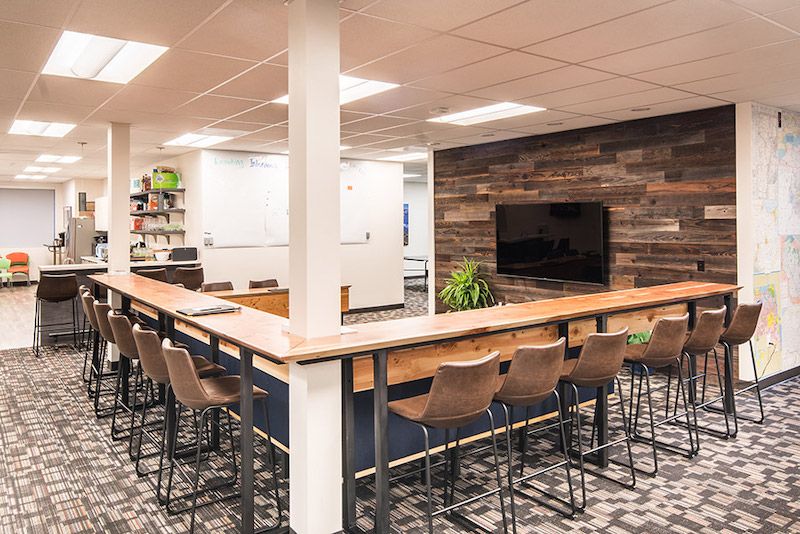
Creating a visual image that supports your company’s vision and brand is more important than you may think.
Within a few minutes of visiting your office, a client or customer will create a positive or negative impression of your company based on the look and feel of your space. Additionally, the design and layout of your space sends a strong message to your employees — make sure its one that affirms your values!
Spend some time thinking about what’s important to your company, and how your values can be supported and portrayed through the layout of your space.
For example, if part of your company mission statement is to build strong relationships, then an office layout that inspires conversations, togetherness, and camaraderie will help your company make good on its mission.
Future growth plans
Lastly, make sure your design can accommodate future change. As an example, you don’t want to design a space that can only fit the exact number of current employees if you’ll be adding 10 new employees within the next year or two.
Give your company room to change by creating a space that can fit your current and future needs.
Let’s design the perfect office floor plan for your business

If you’re interested in remodeling your Portland Class A office space and want to discuss layout options, contact us here at BnK Construction.
We’re proud to house the most experienced construction professionals in the Portland area and have over 75 years of combined industry experience. We know just the right questions to ask and considerations to bring up to create an original office design that meets your company’s style, vision, and needs.

